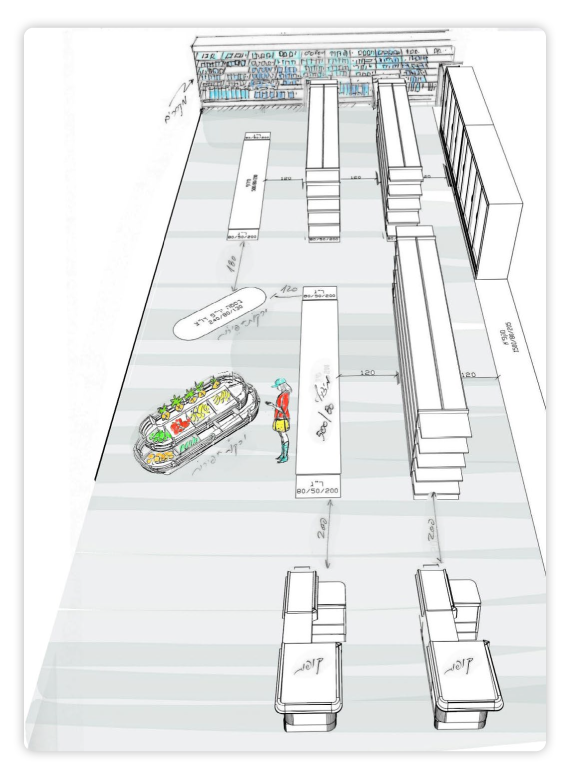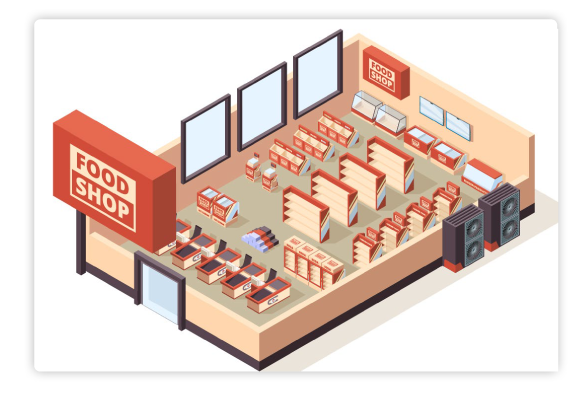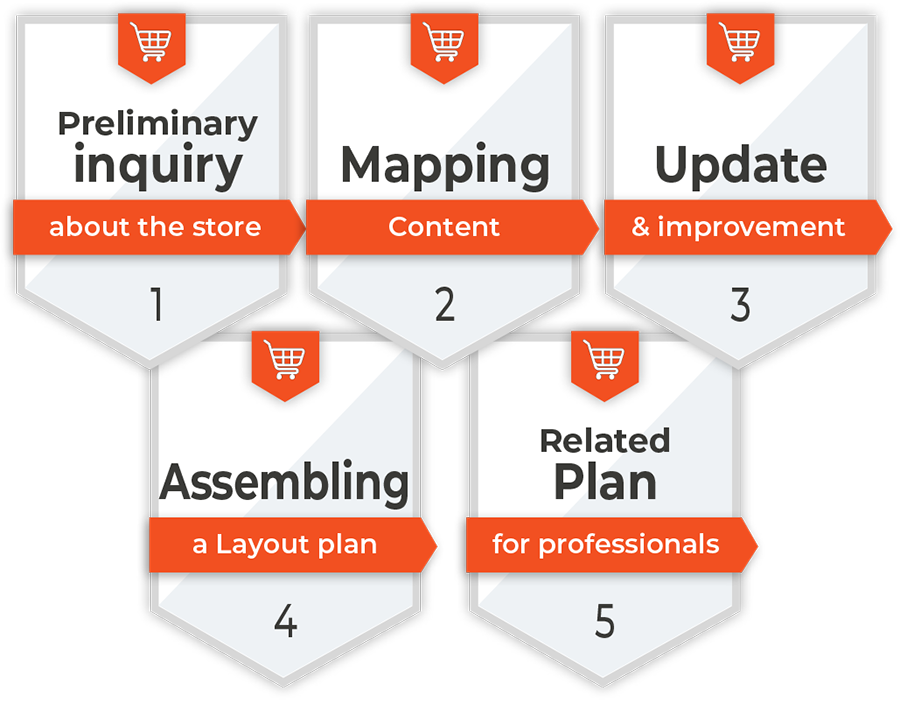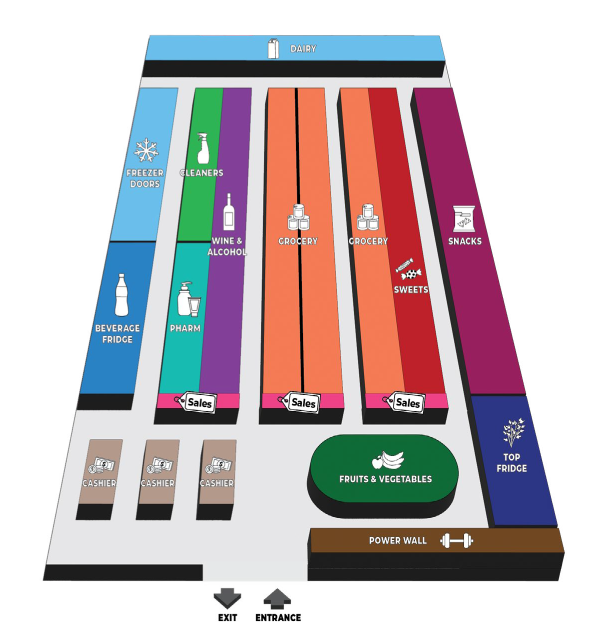Aimed for new shops or preconstruction shops
If you are an owner of a small or medium store, or about to open a new store or planning to construct a shop, the most important thing for you is to know that your investment is in safe hands. The second most important thing is to know
that your store will be a great success in terms of commercial and customer service. The main key to a great success is planning and utilizing professional factors.
What are your benefits?
Utilizing most of the sales area in the store efficiently and creating an impressive presentation for customers.
Creating a costumer shopping rout in order to maximize the store potential to the fullest.
Professional commercialization by placing leading departments and major anchors throughout the store to encourage customers to spend more time in the store while shopping.
The customers get around easily in the store and enjoy their convenient shopping experience.
Creating an organized working process based on detailed plans including all the store components.

what is the strategic planning behind creating a store?
Renovating, construction or upgrading a store requires first and foremost a professional plan aka “A Layout plan”. This
plan includes the retail laws and rules and all the store data and components such as customer traffic, locations, sizes, products, and electrical devices.

The process of forming
a LAYOUT PLAN
includes 5 Stages:

This stage is to understand the “story” of a store better, from the vender’s point of view, by studying the store’s surroundings, types of customers, and competitors in the neighborhood. Learning the store’s strengths and weaknesses and in that way be accurate and to the point with the store’s commercial character, categories, and departments.
2. Content Mapping
In renovating a store, the possibility to reuse the existing equipment is valid.
In a case when another equipment is needed it could be purchased. When establishing a new store, the whole equipment will be brand new.
Either way, all the equipment will be detailed in the plans.
3. Updates, improvements, and adjustments
When the first 2 steps are completed the store owner and the store designer will conduct any needed changes or adjustment with in sync knowledge, experience and coordination.
4. Assembling a layout plan
In this stage all the information I have received from the store owners is being processed combined with my professional experience of improving and completing the existing status (in case the store owners are unexperienced the whole process is done by me with their full cooperation and coordination).
After this stage I will produce an extensive plan which includes all the store
components in the following manner:
5. Related plans for professionals
Based on the layout plan, related, and detailed plans will be made on a technical level for all the professionals.

Beyond the efficient use of the layout plan which analyzes the store and gives you the knowledge to understand the best way to organize your store to its fullest potential, the plan will be your compass towards the final goal for an easy, efficient, low-cost renovating / establishing your own store. Furthermore, the layout and commercialization plans (detailed location
for the different categories in the store, all the store components and necessary details) will assist you in the licensing process. Plumbing, electricity, and lighting plans will be used by the professionals.
Food stores are EQUIPPED with “HEAVY GEAR”: such as Refrigerators, Freezers, Shelves, and Cash Registers.
In stores where professional planning is not implemented, once the equipment is located, it will be very difficult to change its
location if required, for the following reasons:
Therefore, it is recommended and required to make a perfect plan, to avoid an unprofessional plan that could create a store that is not well planned, dysfunctional, that would cost a lot of money to repair it and even shut it down for the purpose of relocating the equipment.
IN
CONCLUSION:
Design and Retail Planning are very important when building or renovating a food store, ince the way the store is designed affects its appearance and function throughout its life cycle. A store with no a professional plan will never produce the best value for the store owner compared to a professionally designed store. A designed store that was planned in advance will look good, its space will be fully utilized, the products will be presented perfectly, the customers will be satisfied, the store will reach its fullest business potential, it will thrive, and its success will be guaranteed!
Please fill in your details for more information: